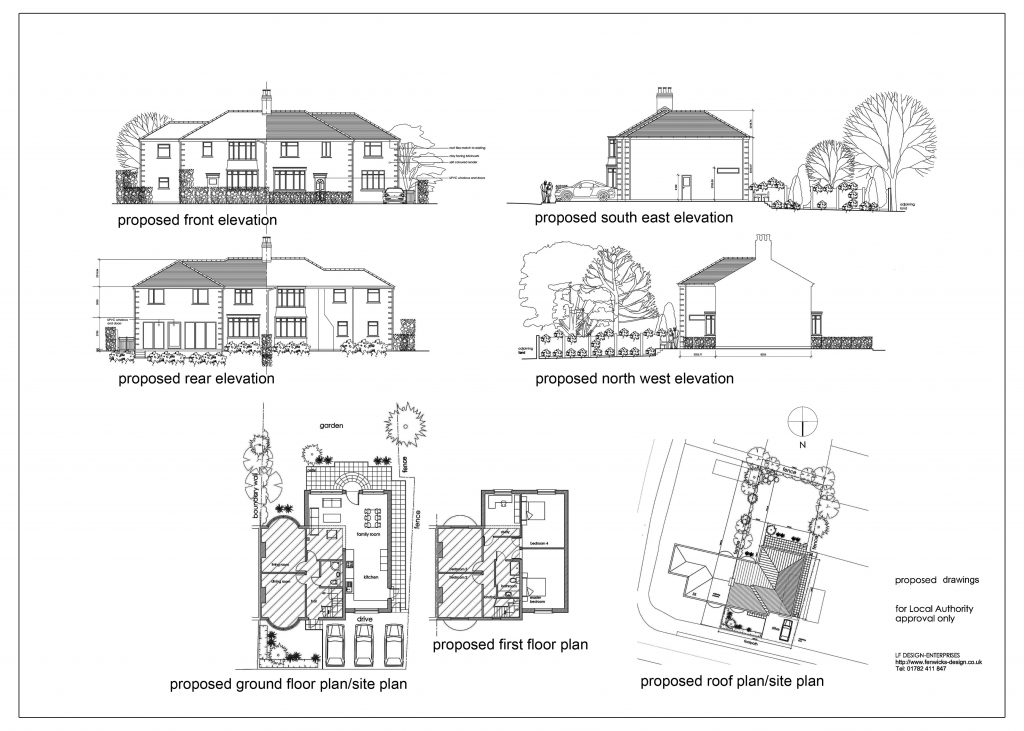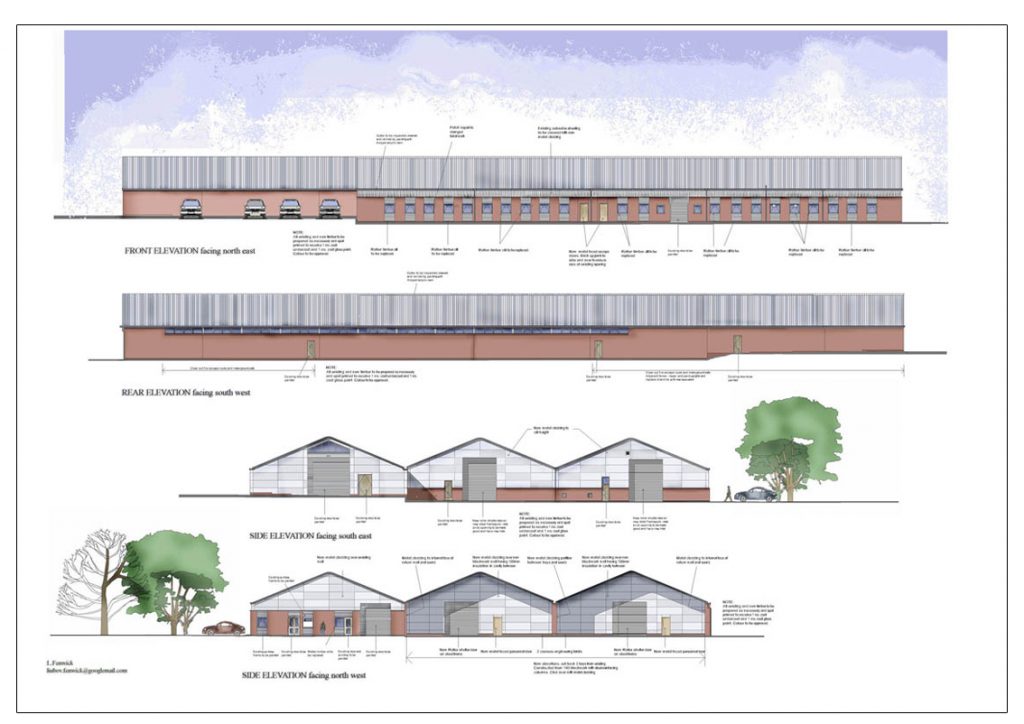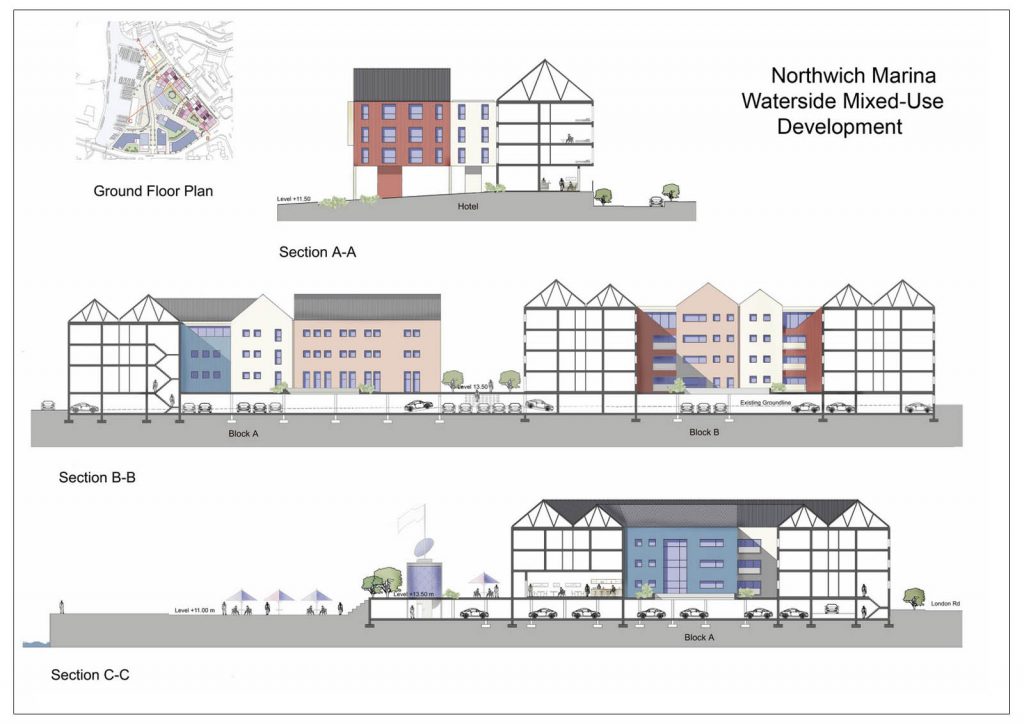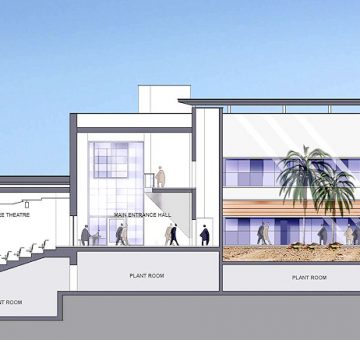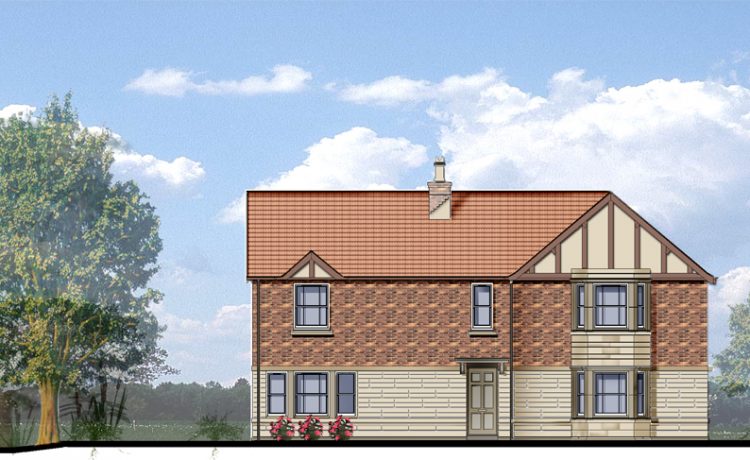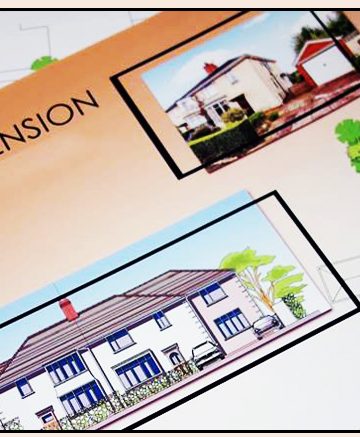Other types of developments
Learn More
Planning Application Drawings Online
Reliable and cost-effective architectural design service
Planning Application Drawings Online
We are a small, family-owned business with over 40 years of combined experience in the Architectural industry. We strive to deliver excellent, timely, reasonable price service without compromising on quality.
We focus on building design and will offer our clients a few different options of the floor plans at no extra charge.
Contact us to obtain a quote today. Whether you are planning a house extension, a loft conversion, require to submit a ‘change of use application’, or are involved in a new residential development, we can help.
The best way to contact us is by sending us a message or an email, including as much information as possible. We will get in touch with you as soon as possible.
No site visit:
- All we require from you are photographs and measurements of the existing property, with a rough sketch, if available, and a description of your proposal. We will complete the drawings in AutoCAD and provide you with an electronic copy (you can submit your planning application online). We are also able to prepare full-colour drawings to add weight to your application.
Fixed Fee:
- Our prices start from as little as £150. Fixed fee and we can guarantee to offer excellent value for money. Request your free, no-obligation quote today by sending us a message!
- We also offer fixed-fee solutions for estate agents in respect of floor plan drawings. Please contact us for further information.
Our price list:
- Floor plans for Estate Agents: £29 per floor plan, (5-10 plans); £24 per plan (10-50 plans)
- Office/commercial property floor plan: £150-£290 per plan, depending on room size
- Design and Planning application drawings for the (residential) garage £290 per application
- Design and Planning application drawings for single or double storey house extension 18-80 sq.m: £490 – £590 per application
- Design and Planning application drawings for single or double storey house extension more than 80 sq.m: £590 – £790 per application
- Design and Planning application drawings for the new house 30-100 sq.m: £490 – £590 per application
- Design and Planning application drawings for the new house more than 100 sq.m: £690 – £790 per application
- Building Regulations drawings for single or double storey house extension 18-80 sq.m: £690+
- Building Regulations drawings for single or double storey house extension more than 80 sq.m: £750+
- Building Regulations drawings for the new house : £more than 80 sq.m £950+
- Sometimes our clients ask us to produce a set of colour drawings as well as black and white. Colour drawings may strengthen your planning application approved, as well as demonstrate how the finished project would look, to see if it would fit the surroundings. Our charge is £50 per colour drawing.
Plans and drawings required for a householder planning application:
- Location Plan. You must provide a location plan based on an up to date map at a scale of 1:1000 or 1:1250 or 1:2500, (an Ordnance Survey Base Map is preferred)
- Site plan (also sometimes described as a block plan) at a scale of 1:500, 1:200 or 1:10
- Existing and proposed floor plans drawings to a scale of 1:50 or 1:100
- Existing and proposed elevations should be drawn to a scale of 1:50 or 1:100
- Existing and proposed site sections and finished floor and site levels
- Roof plans should be drawn to a scale less than 1:200
- For house extensions it will normally be unnecessary to provide levels or cross sections, unless the extension is to be built to a different finished floor level or extends out over a significant fall in the existing ground level. Where there is a change in levels of more than 0.5 metres (including where proposals excavate 0.5m as well as any increase.
Our services
Our services include single storey extensions, double storey extensions, loft conversions, multi-category extensions, garage conversions, barn conversions, new build design, residential and commercial developments.
We are a small, family-owned business with over 40 years of combined experience in the architectural industry. We strive to deliver excellent, timely, low-cost service without compromising on quality. Contact us to obtain a quote today.Contact us
Request a free, no-obligation quote today
Contact us
Leave a message
Contact us today to request a quotation for the work required. Please provide as much information about your proposed project as possible.Contact us by phone or email instead
- 01782 411 847
- info@art-gift.uk



